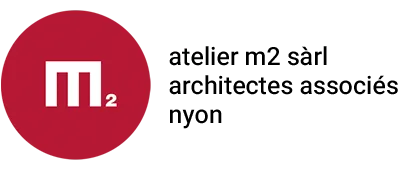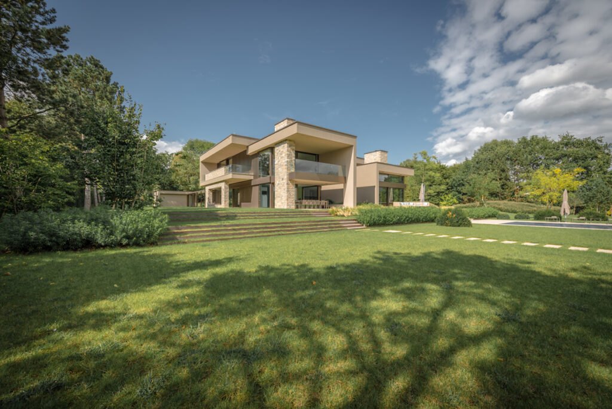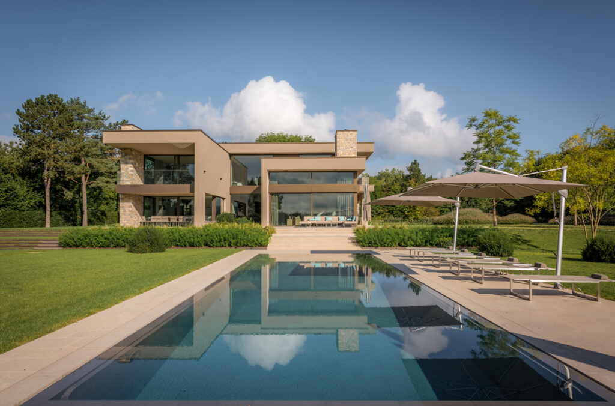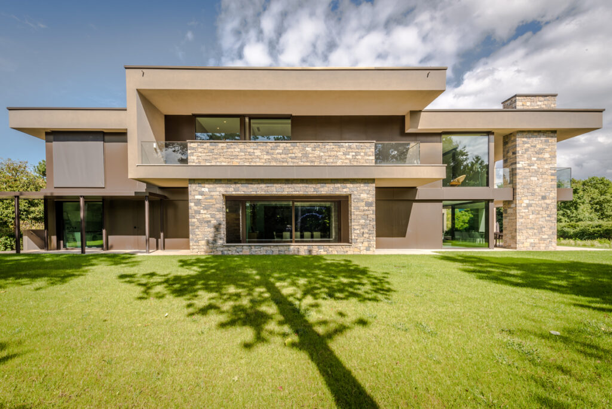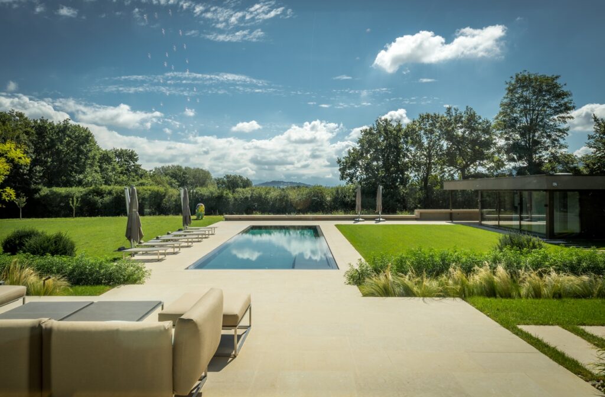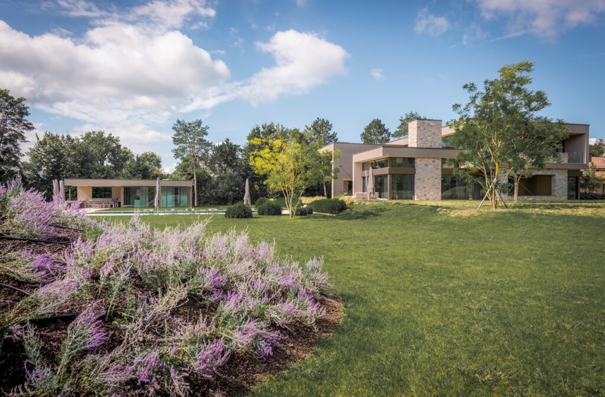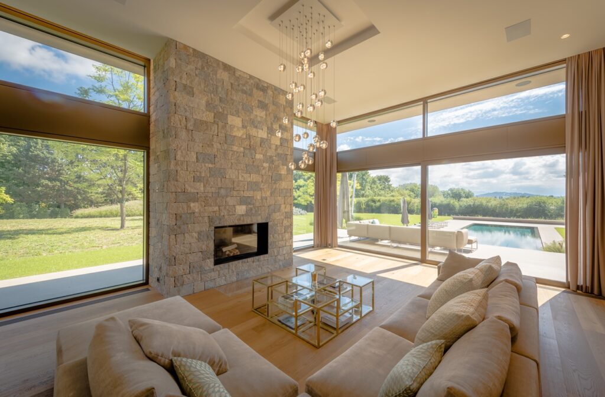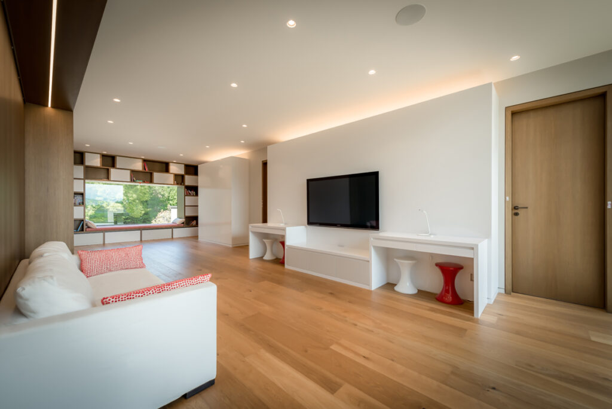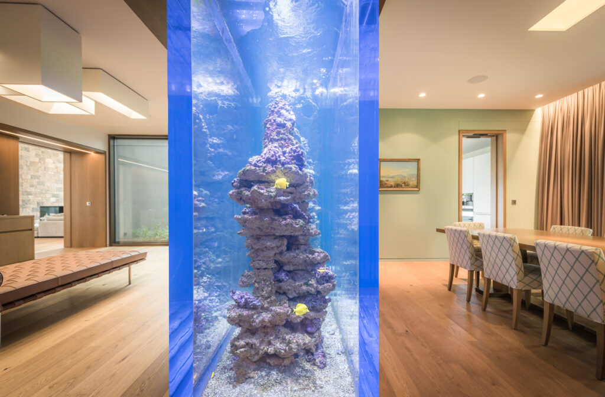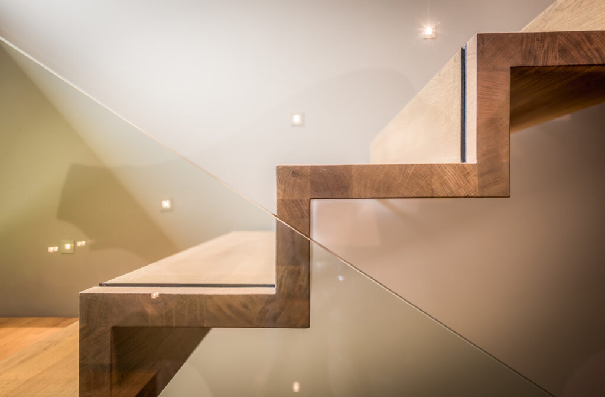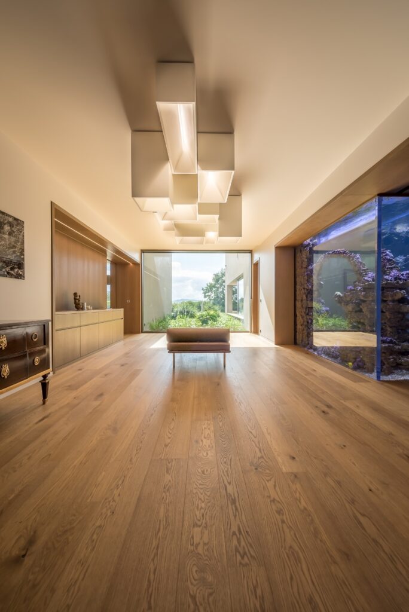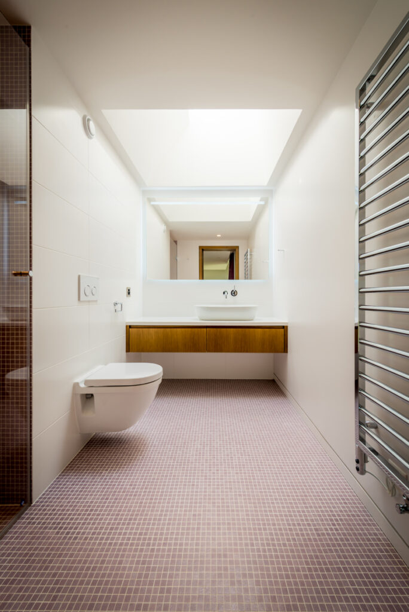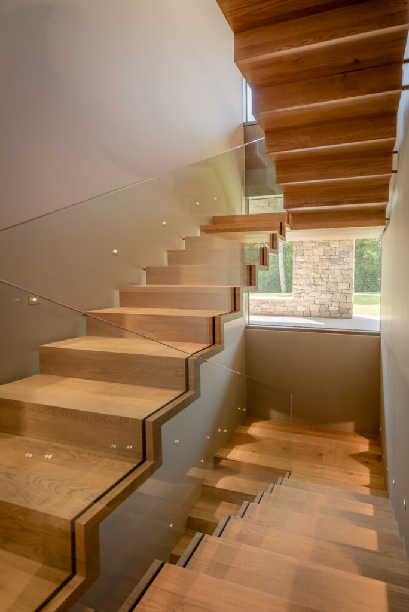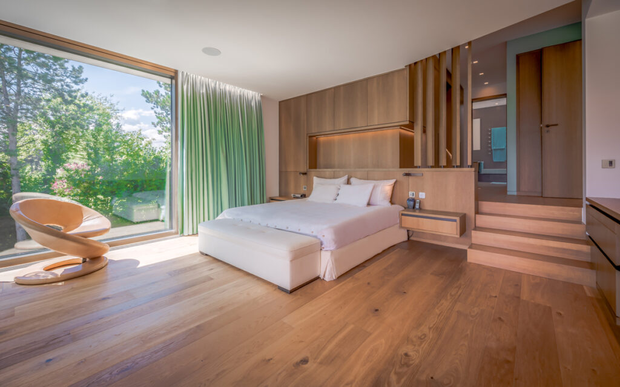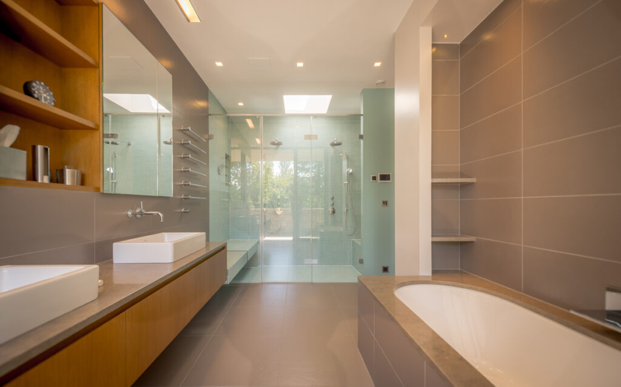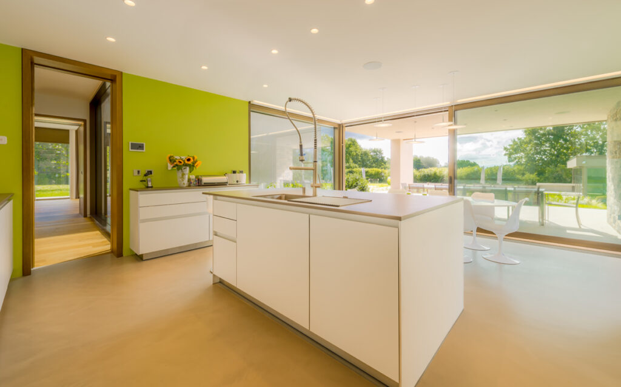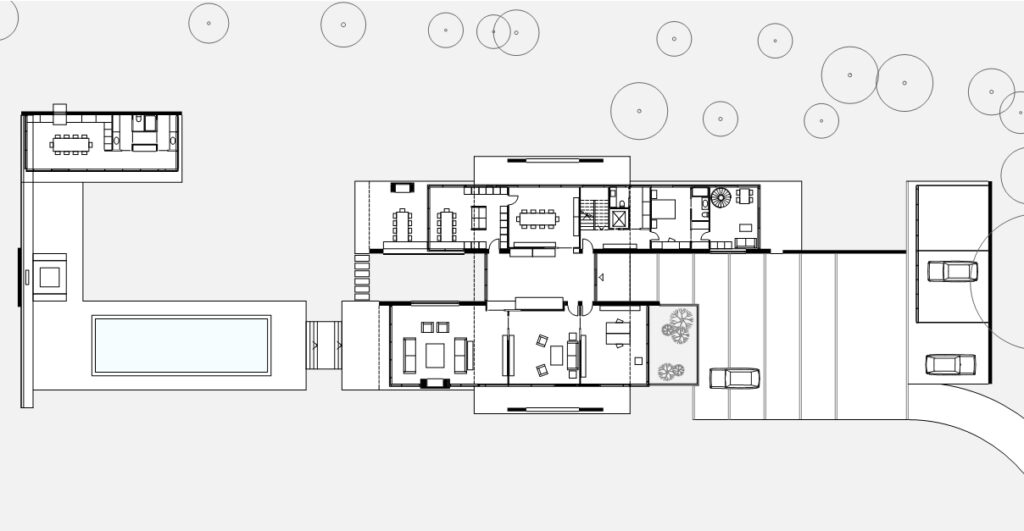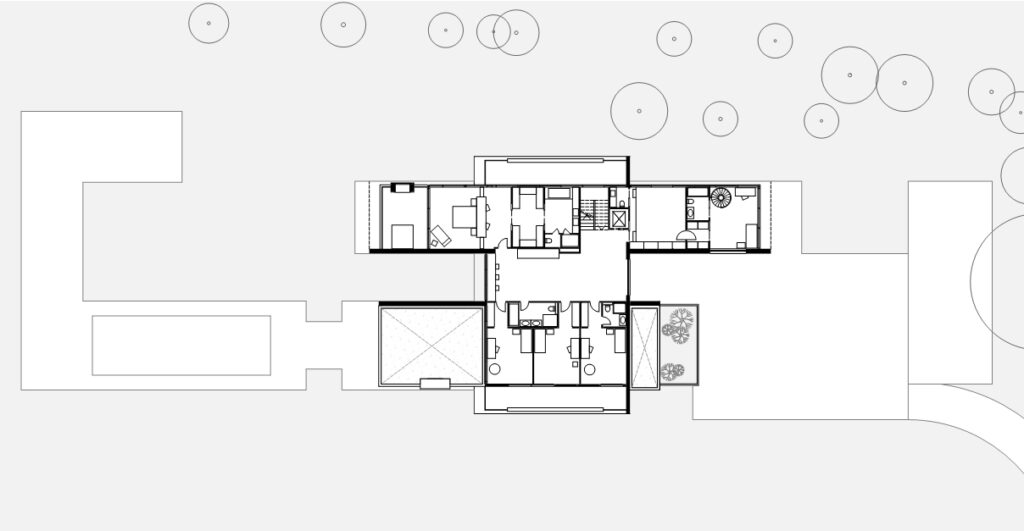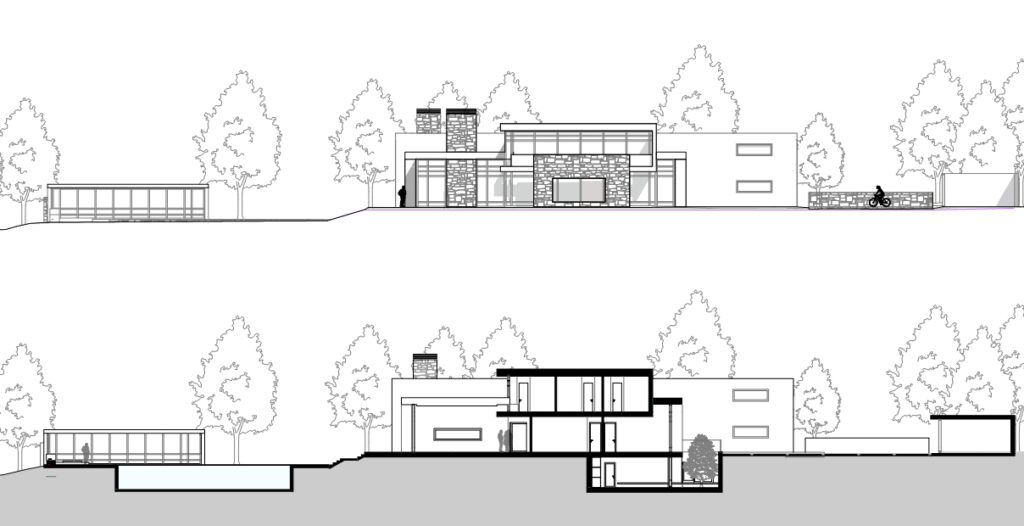Set on a vast plot of over 10,000 m², between buildable land and agricultural zone, this single-family villa was designed to blend seamlessly into its environment. Positioned at the edge of the constructible area, bordered by a natural green barrier, the house is fully oriented toward the landscape, offering living spaces that open generously to the outdoors. The architecture is based on an interplay of three parallelepiped volumes that slide past one another, organizing functions while framing specific views. The central access, aligned with the outdoor lounge and the pool, naturally draws the eye toward Mont Blanc—the project’s subtle yet powerful guiding line.
