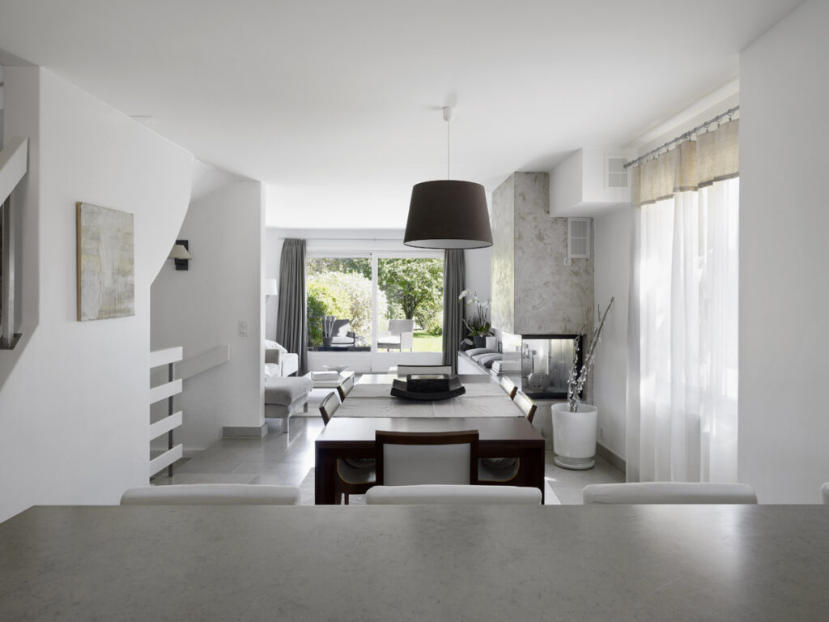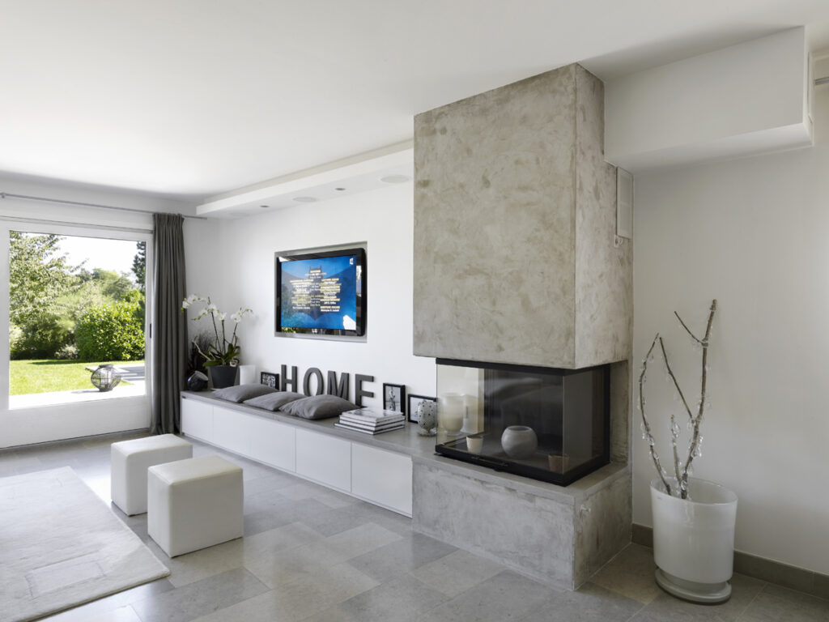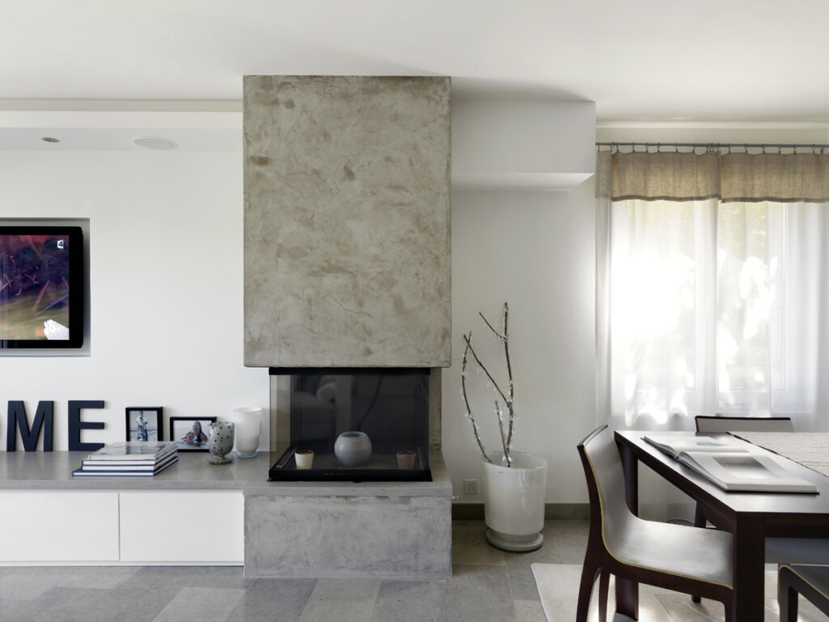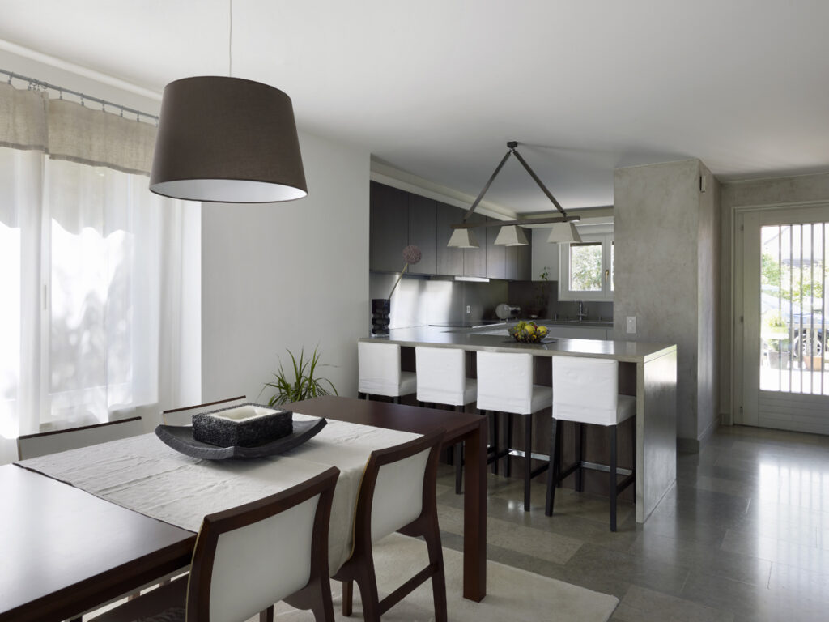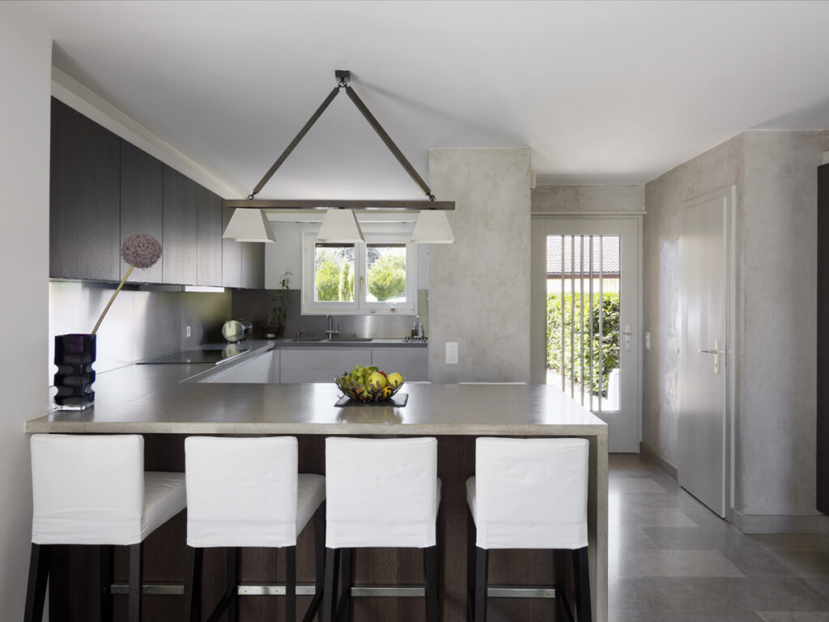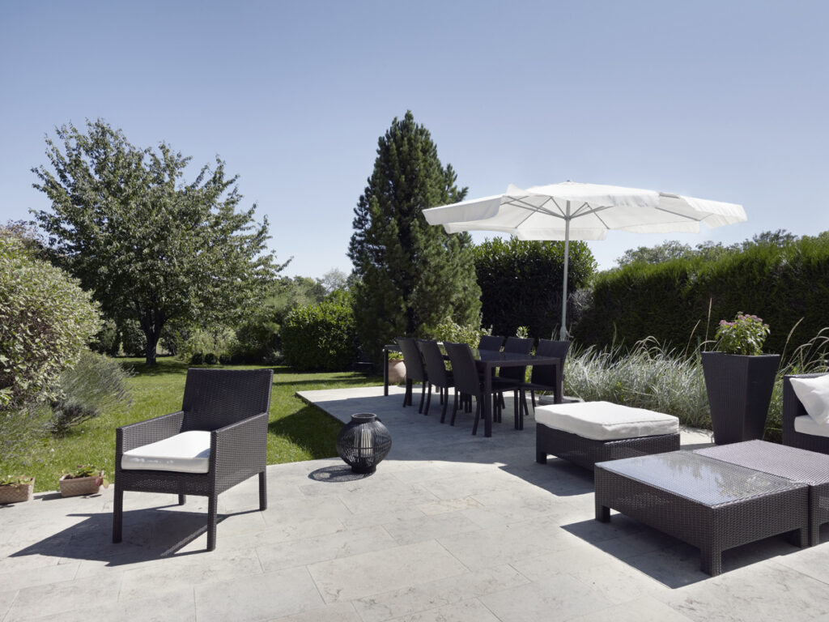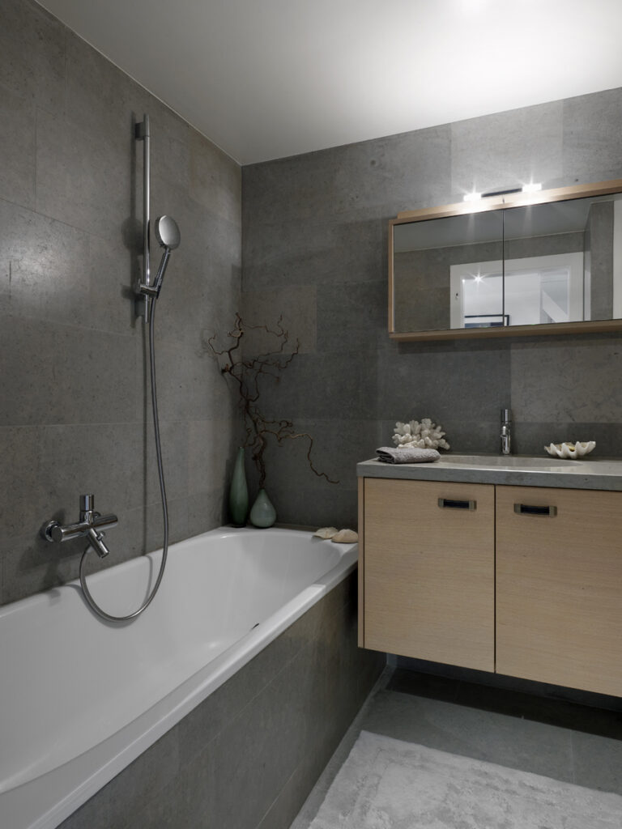This project involved the interior transformation of a village house dating from the 1980s. The main focus was the complete redesign of the ground floor. The 60 m² space was stripped of all internal partitions, turning what was once a traditionally segmented area into an open-plan loft-style layout. The elongated shape of the space is emphasized by openings at each end, creating a strong visual axis. The design of the fireplace, along with the integration of a built-in bench extending from it, helps define the different zones while maintaining an open feel. The open kitchen was conceived to offer dual perspectives, reinforced by the central island table that acts as a pivot between the entrance, kitchen, and dining area.

