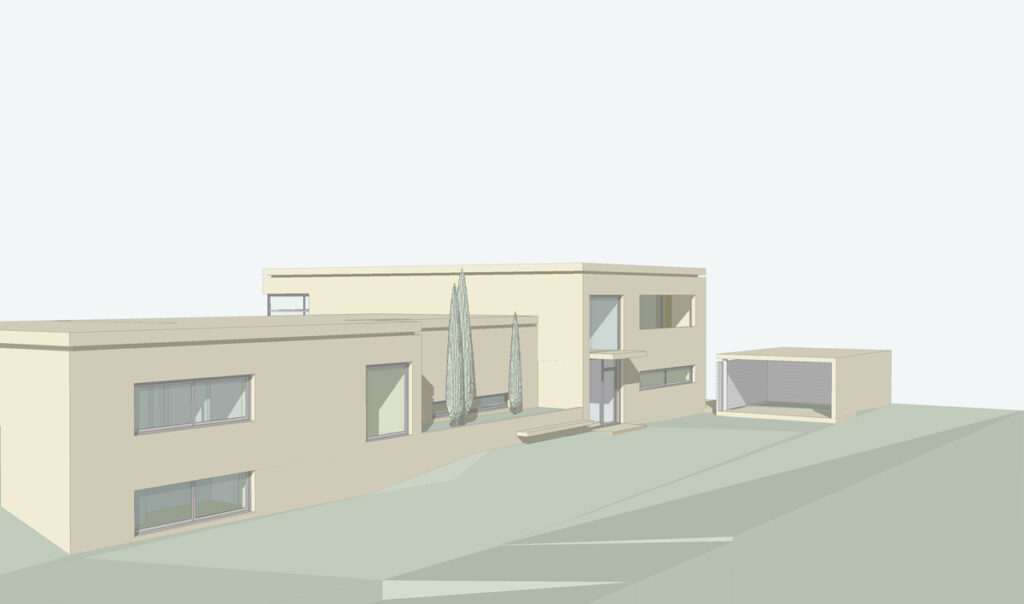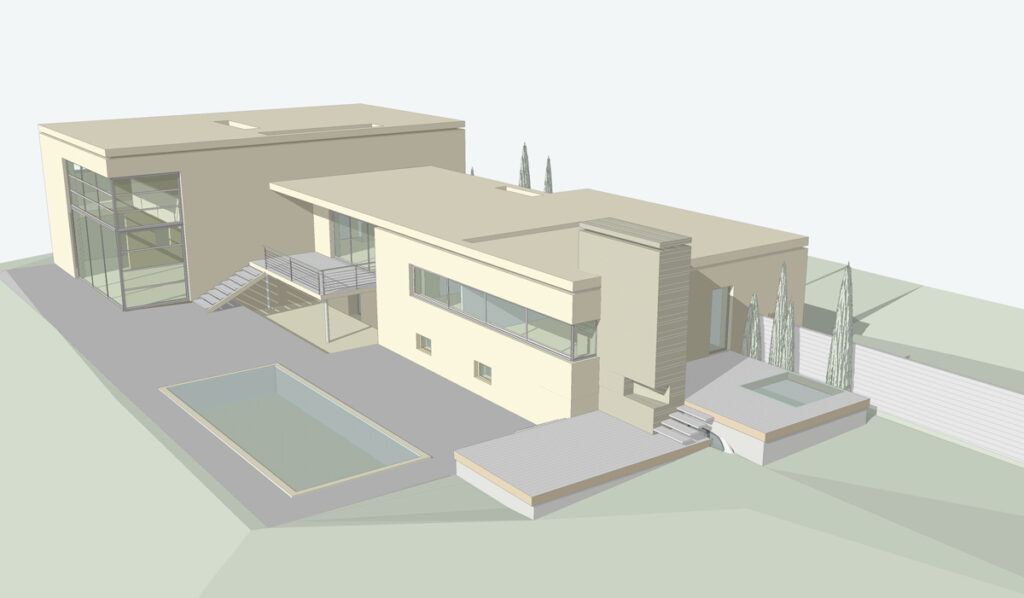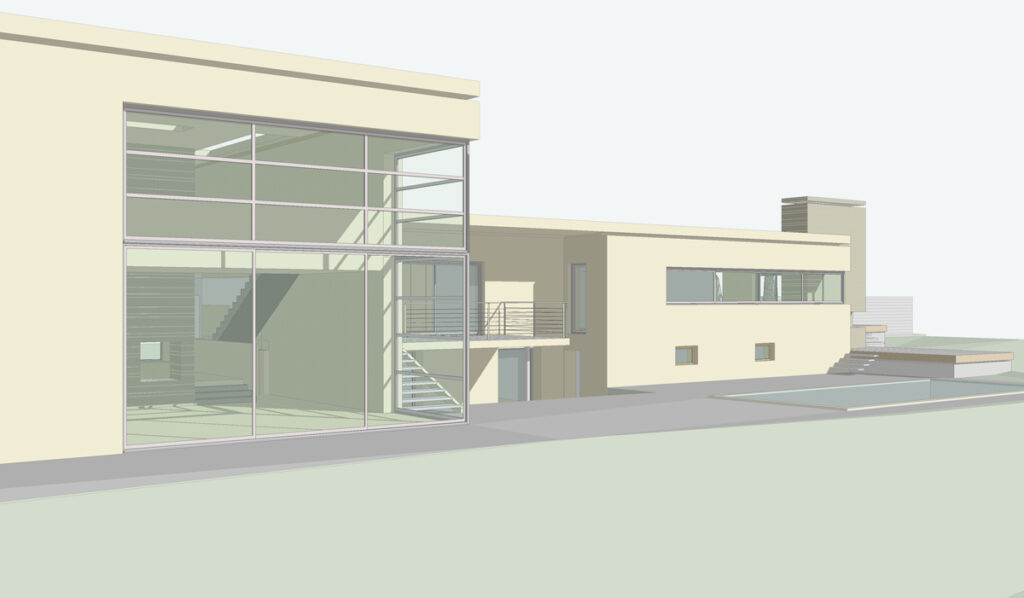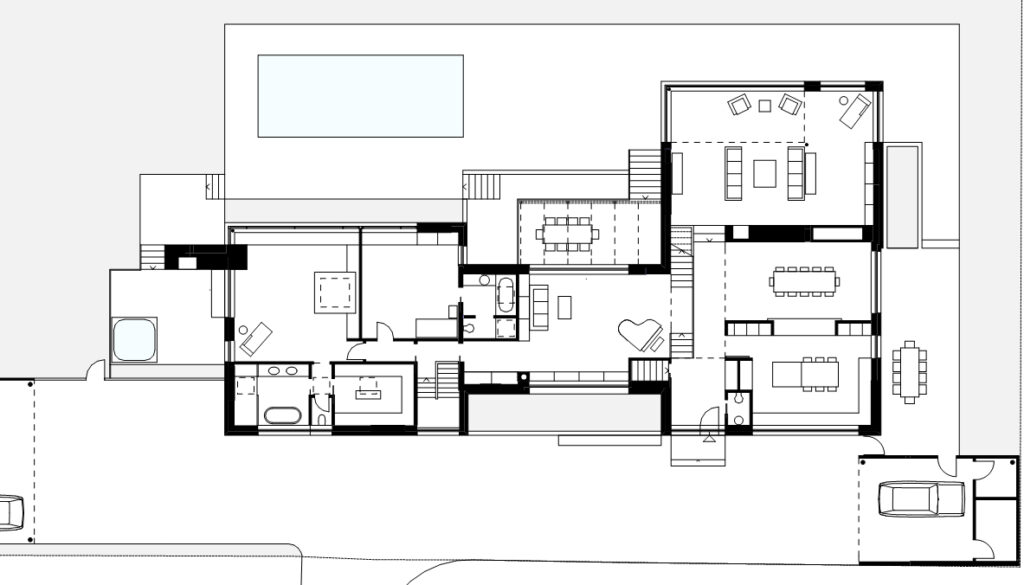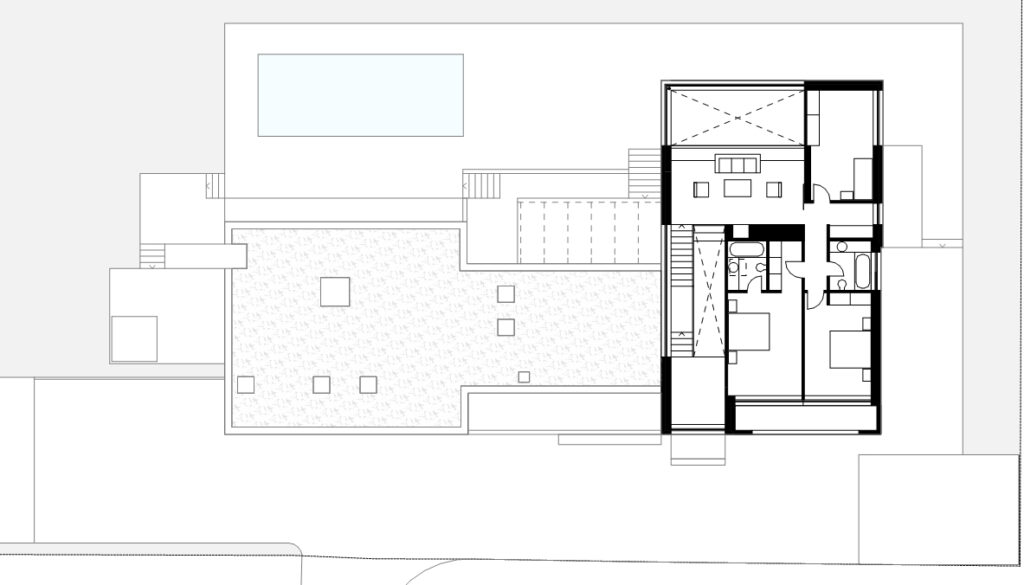The project transforms a 1960s Provençal-style villa into a home with contemporary lines, featuring flat roofs and wide openings. The horizontal extension and the addition of an upper floor result in a total living area of approximately 500 m². Generous volumes with double-height ceilings were created for the entrance and living room areas. Particular care was also given to the design of the master suite, which received special attention throughout the planning process.

