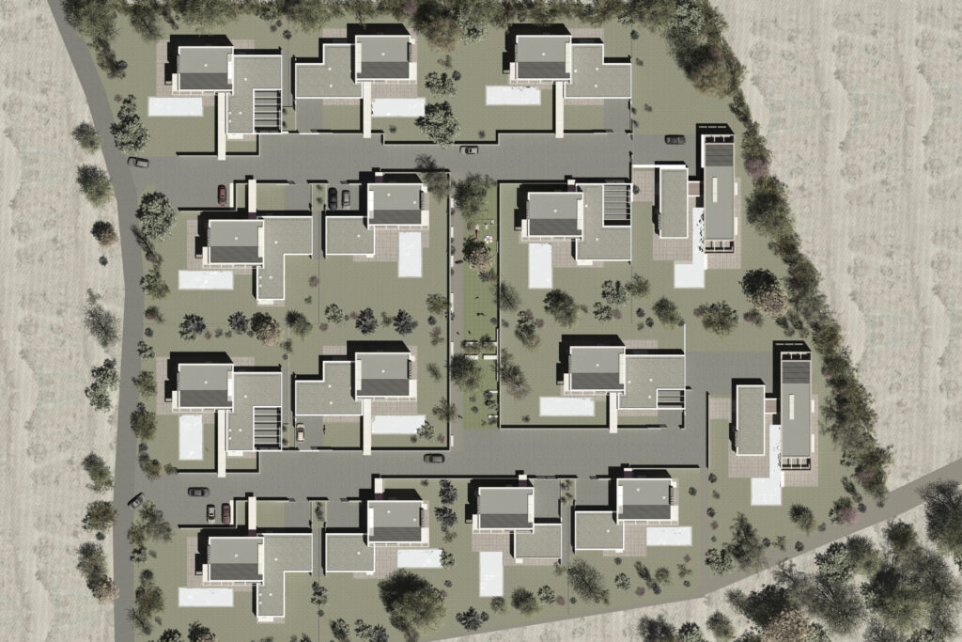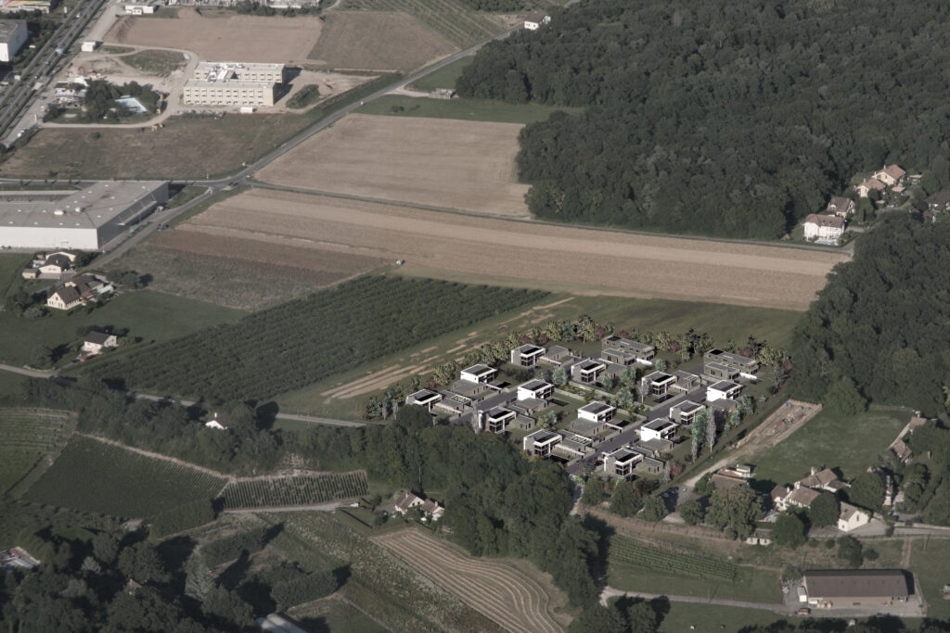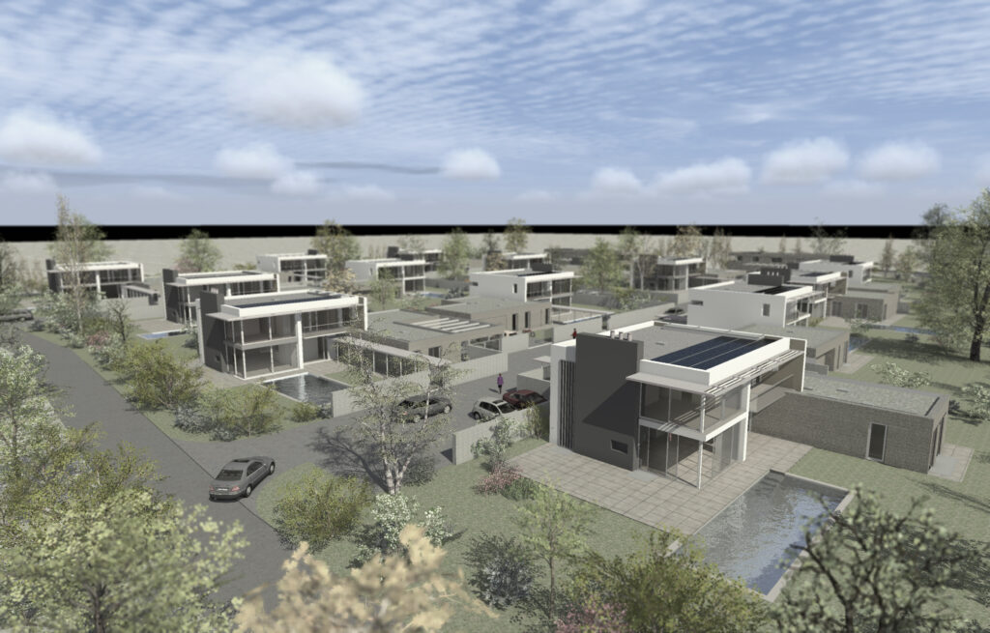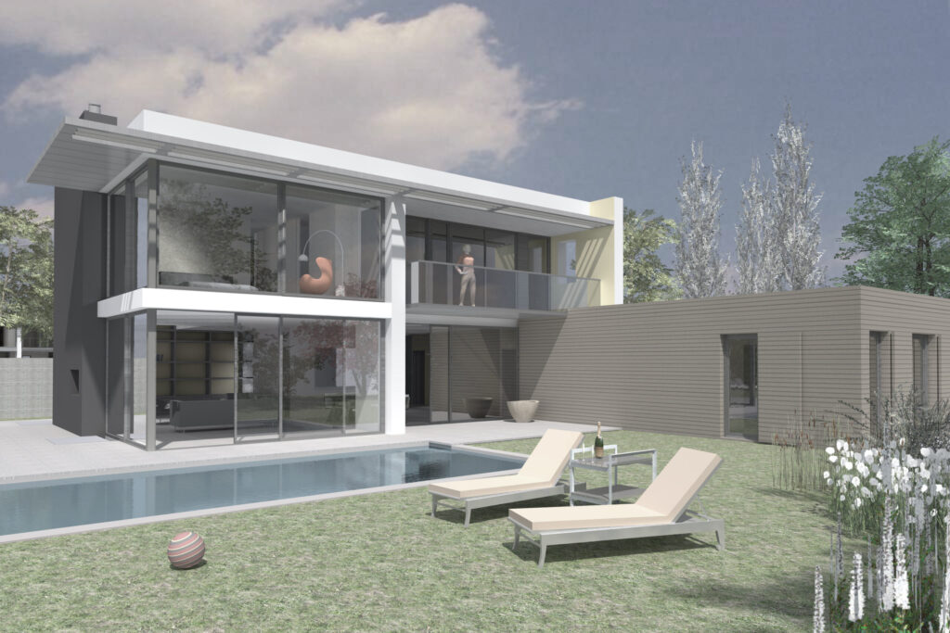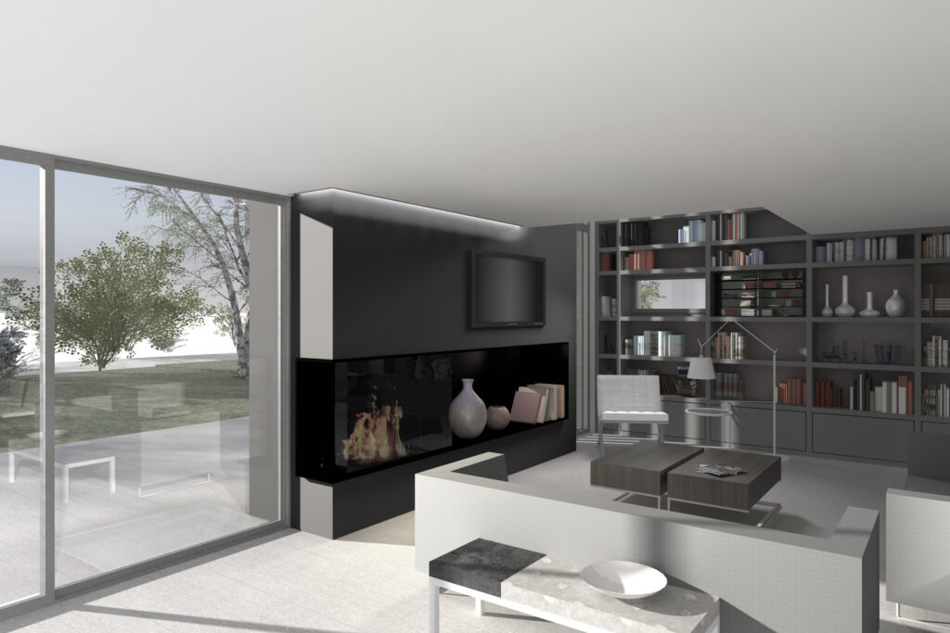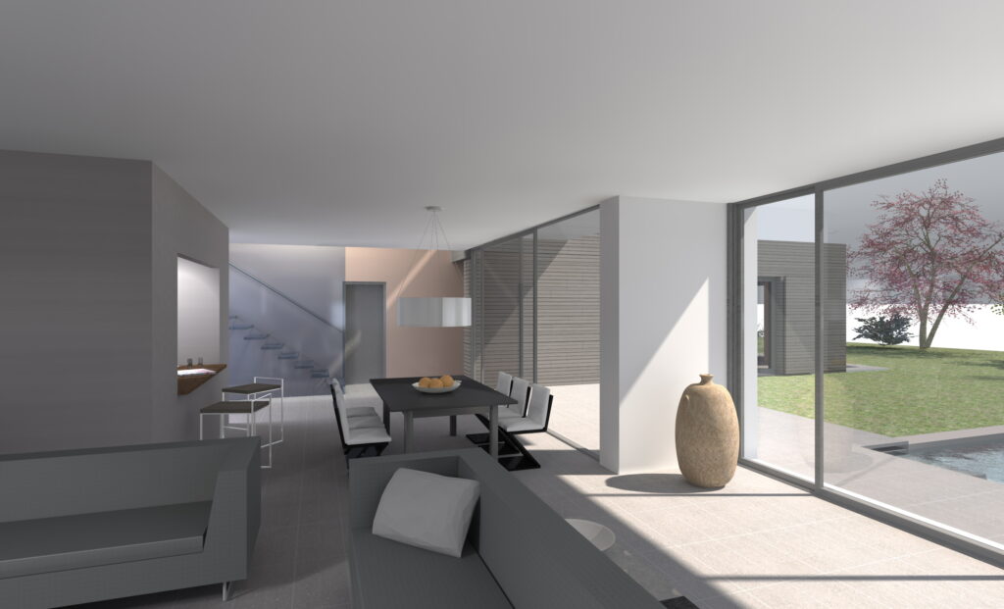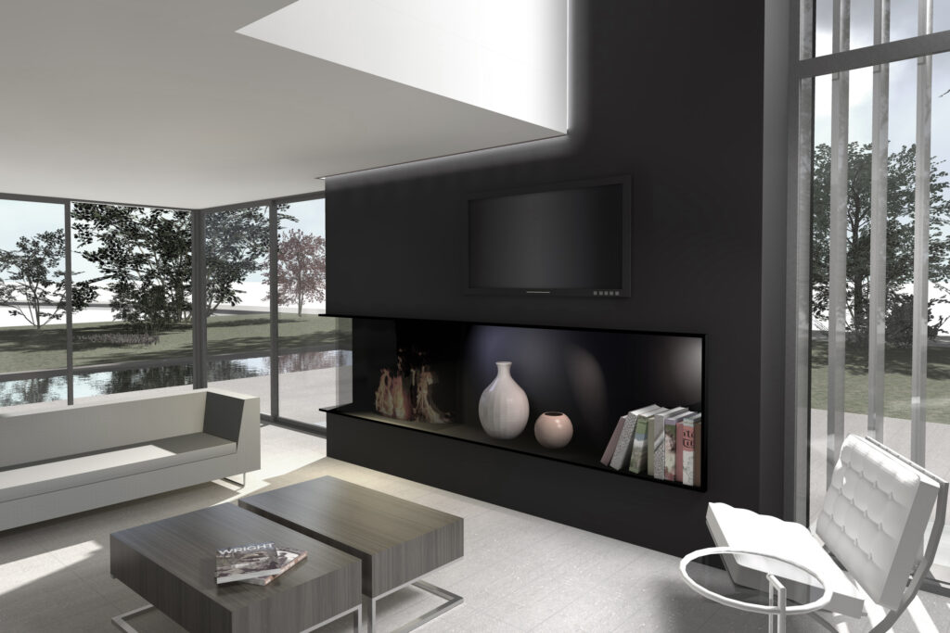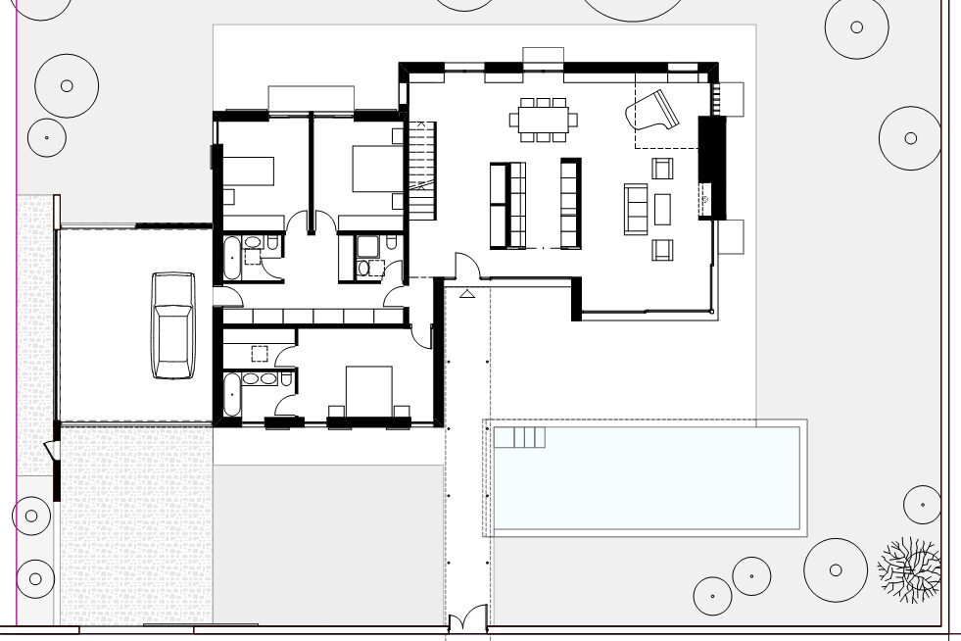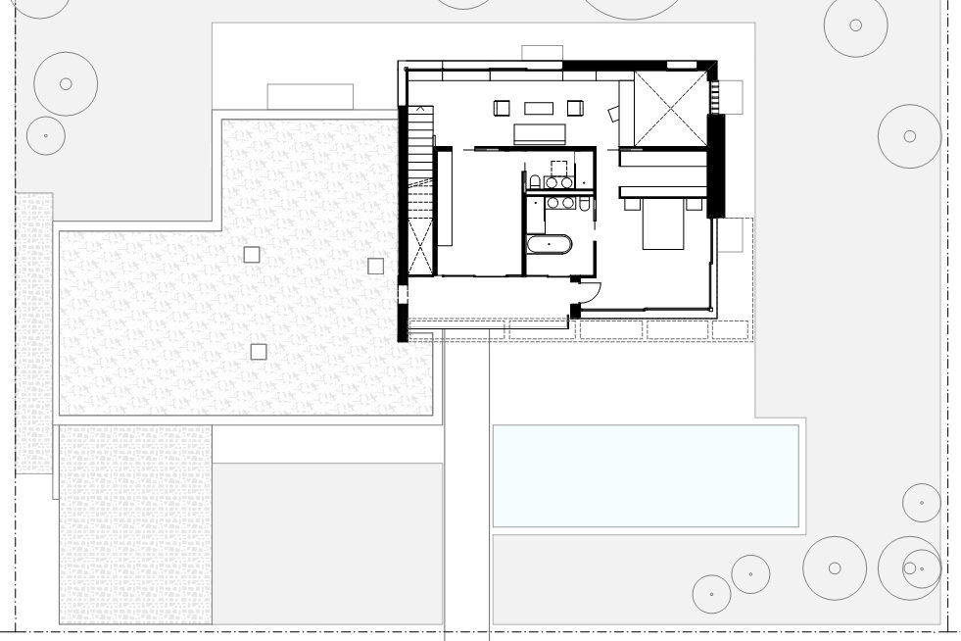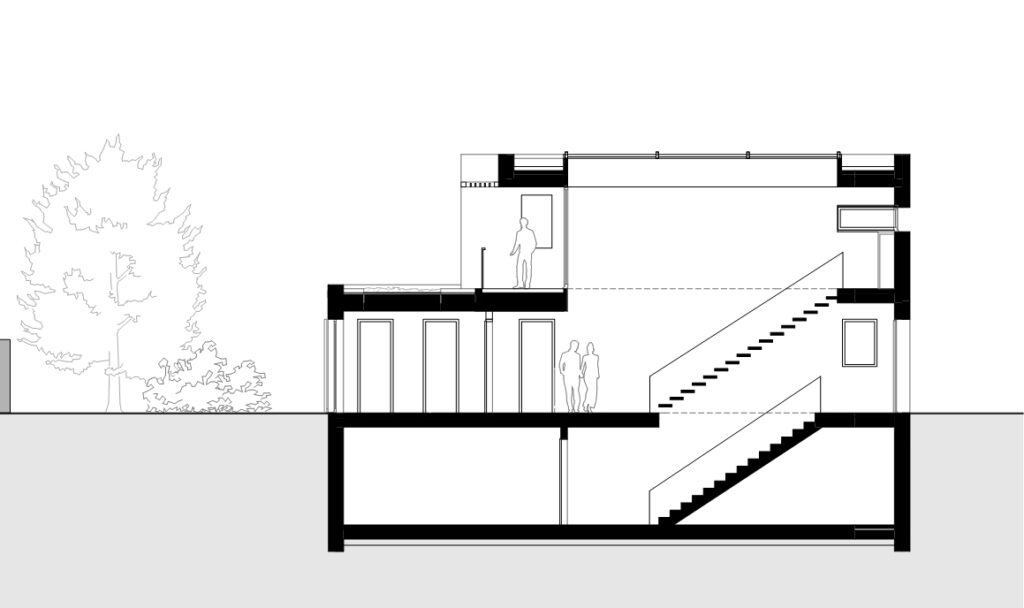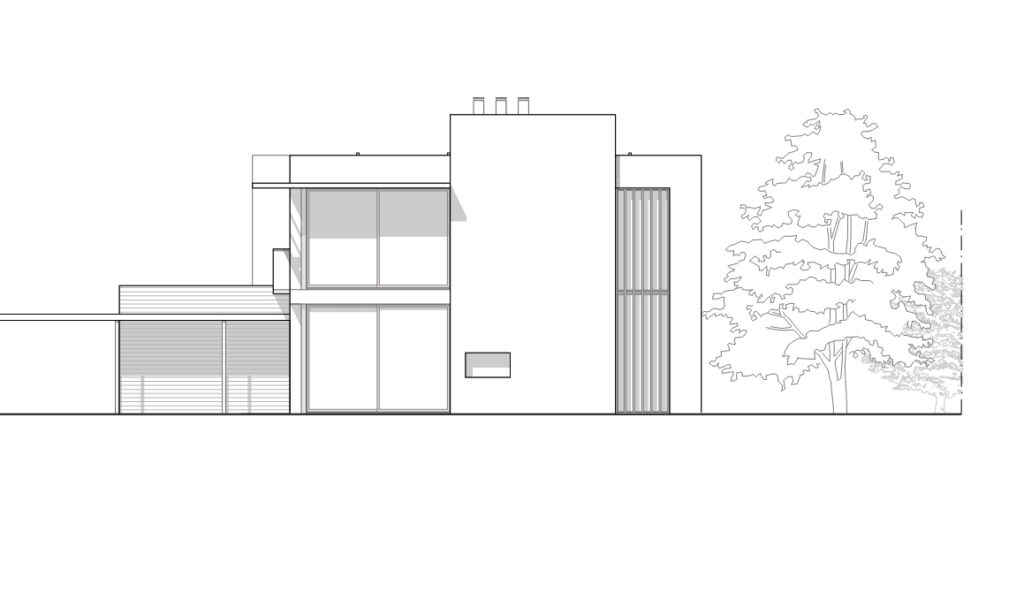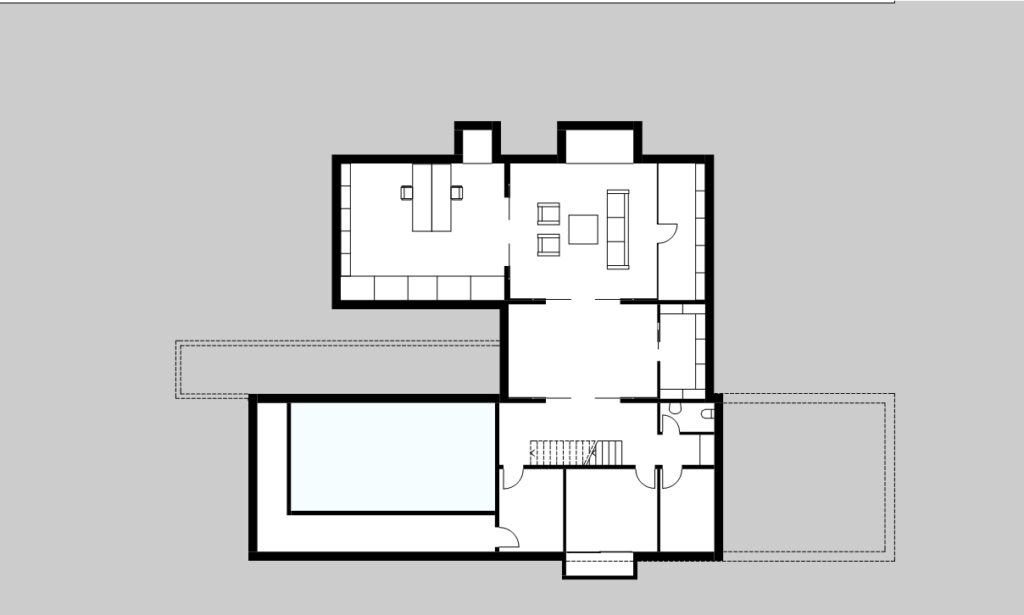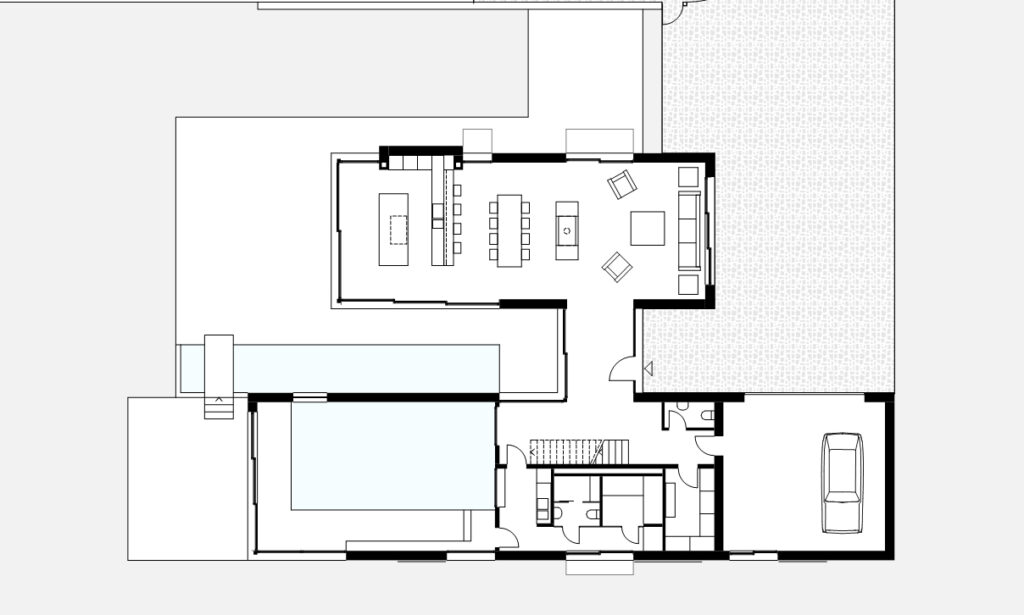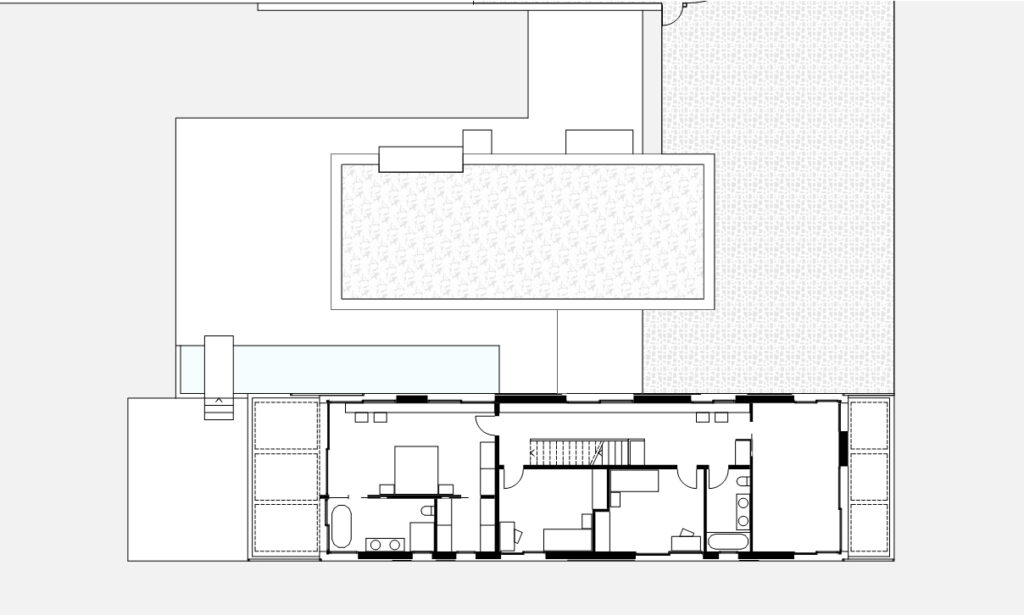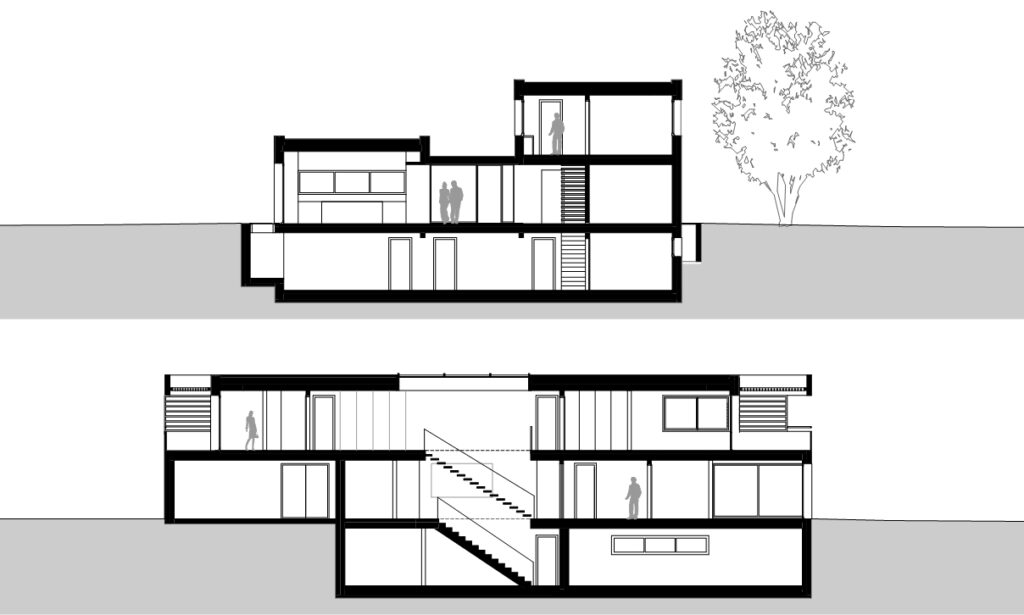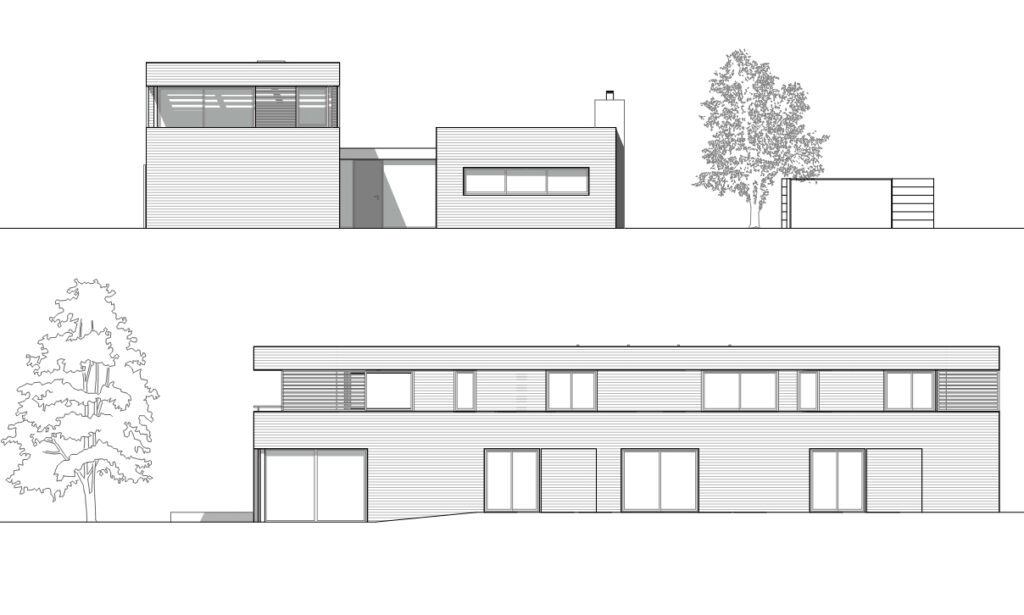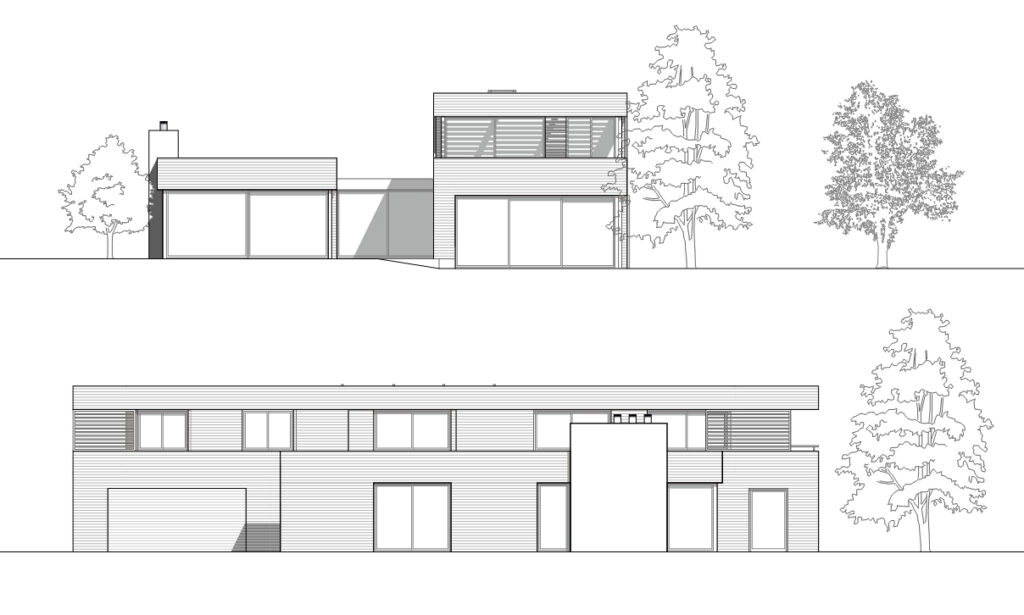This project of 15 Minergie-certified villas extends across a gently sloping plot of over 21,600 m². Located at the edge between the village of Buchillon and the region’s urban and commercial axis, the development asserts its own identity. With flat roofs, large glazed surfaces, and strong, clean lines, these modern homes stand in contrast to the surrounding classic architecture.
The original land use plan (PPA) was revised to improve circulation within the development. The goal was to create a large communal gathering space and to establish a more thoughtful connection between the Grands-Bois estate and the village. The subdivision layout was also adjusted to allow for a more balanced distribution, better aligned with the project’s vision.
Villas ranging from 250 to 400 m² of living space are interwoven to create a varied atmosphere while maintaining a cohesive architectural language. The two 400 m² villas stand out from the rest through their volumes, façades, and positioning at the end of the two access roads. The remaining 13 villas share the same primary masonry volume, built over two floors, complemented by a lower wooden extension whose dimensions vary depending on the plot, access, and surface area of each home.
Swimming pools are also offered as an optional feature for each villa, with bespoke designs adapted to the specific characteristics of each case.

