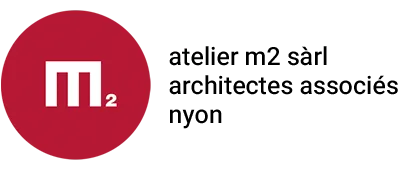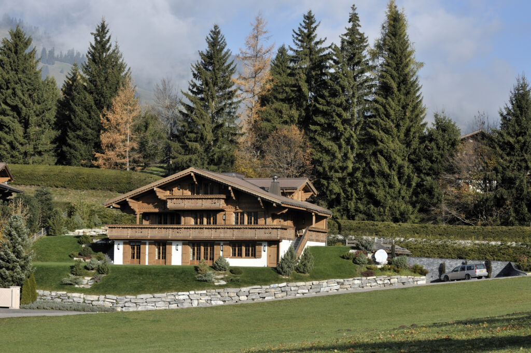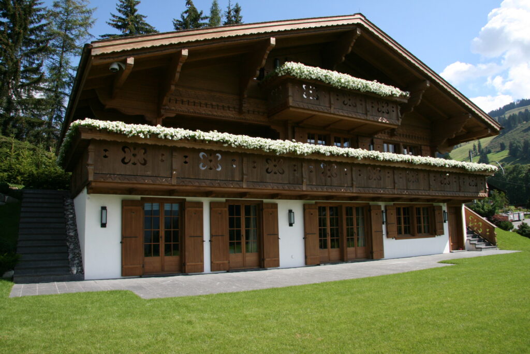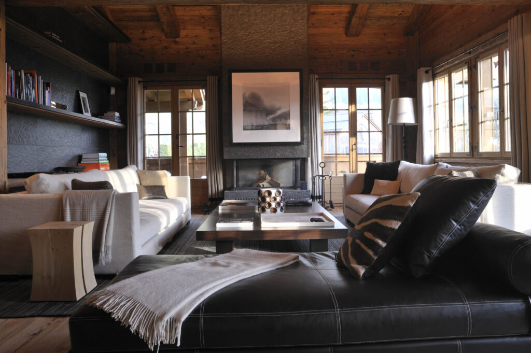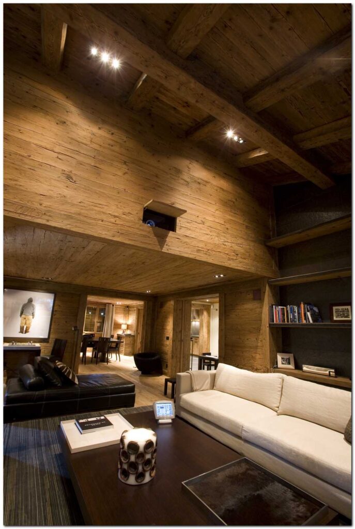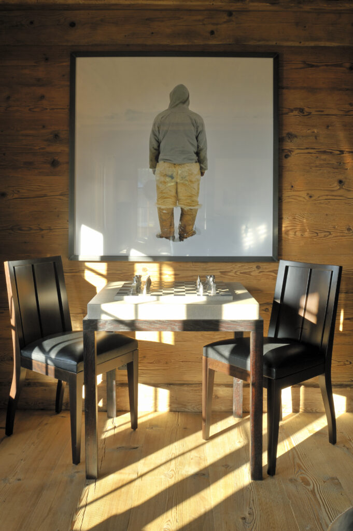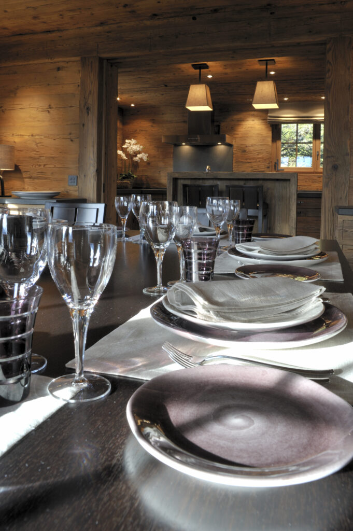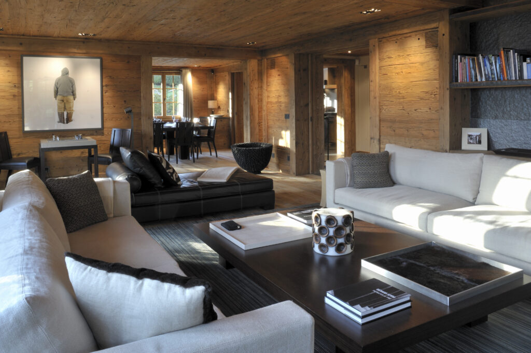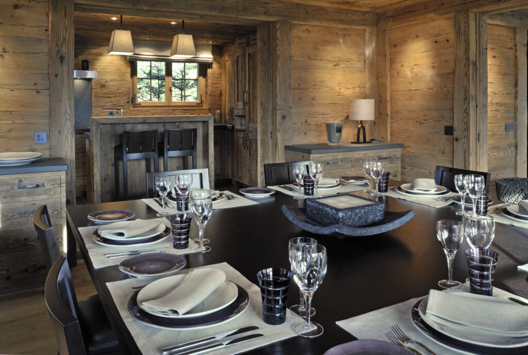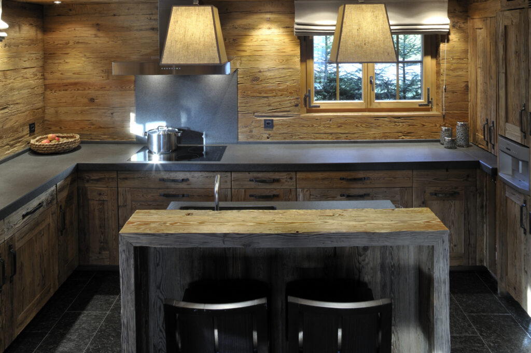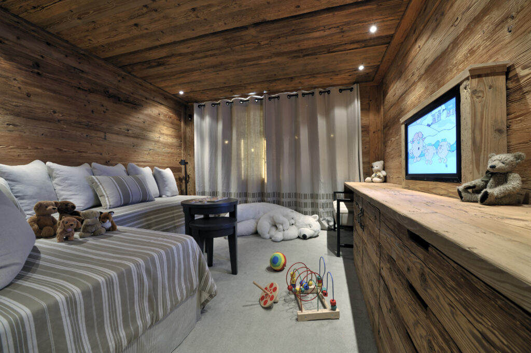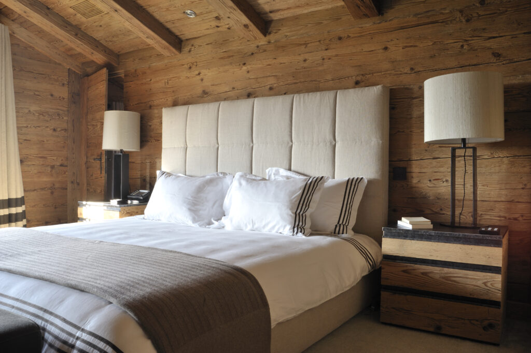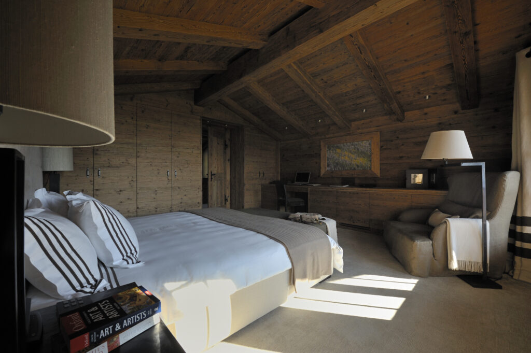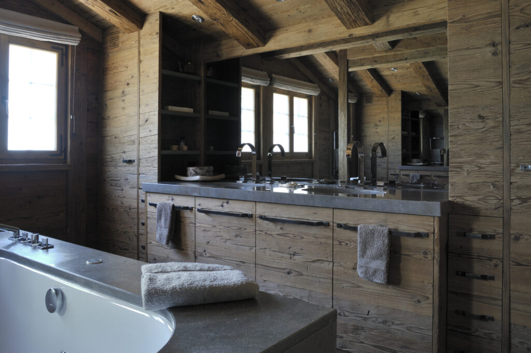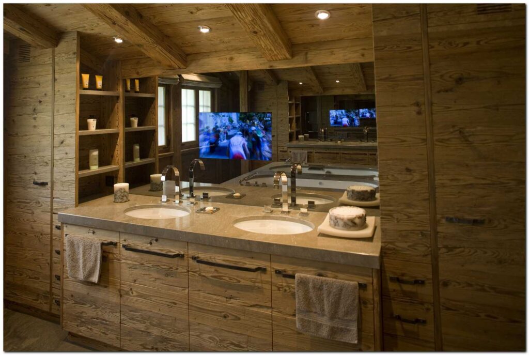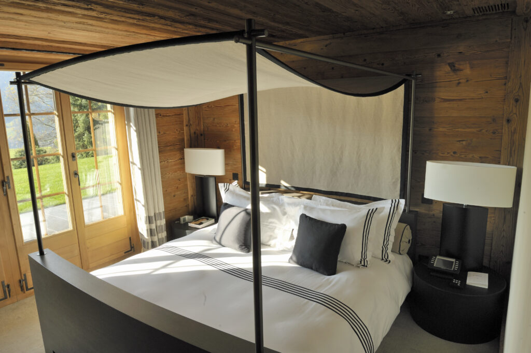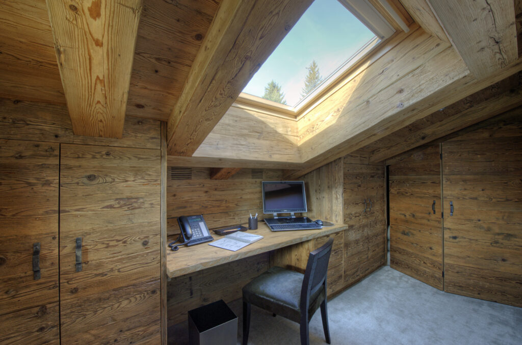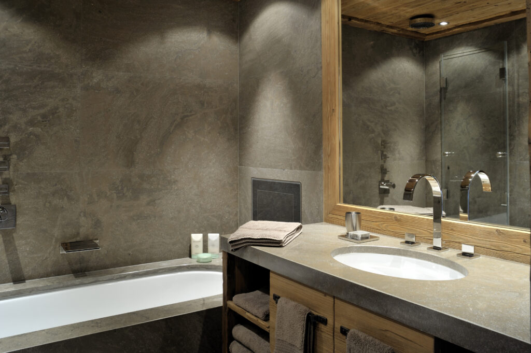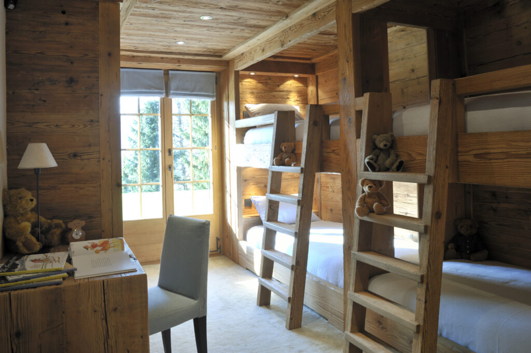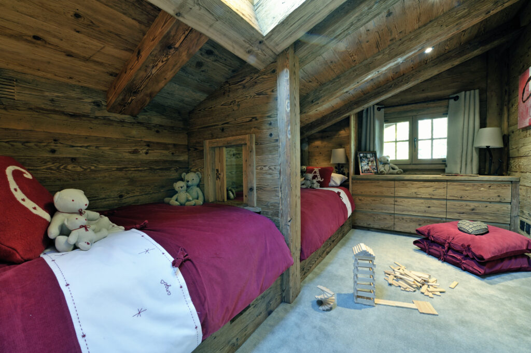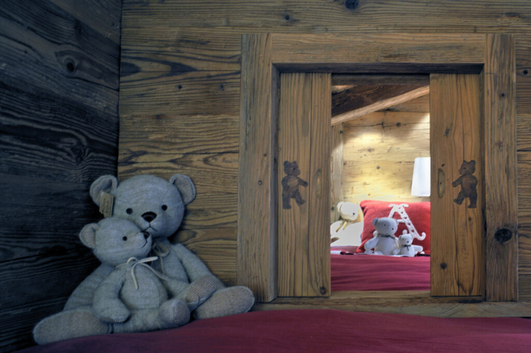The project began after the structural work had already been completed. It involved a study to refine the interior spaces: the creation of an entrance area with a guest WC, the conversion of cellars into two bedrooms with en-suite bathrooms, and the closure of a double-height space to reclaim volume and create a new bedroom and an office on the upper floor.
The interior layout and decoration of the chalet were designed in a style that blends traditional materials with contemporary execution.
In collaboration with RiederArchitektur AG and Federica Palacios Design, the project was developed down to the finest details, including the selection of curtains and upholstery fabrics. The chalet is equipped with state-of-the-art home automation technology, developed by Smart Home. A key challenge was to conceal all the technology within the architecture and design, which led to meticulous craftsmanship in the joinery and carpentry.
Special attention was also given to the exterior landscaping. The asphalt entrance courtyard is punctuated with stone strips and bordered by a large retaining wall in cut stone, leading visitors toward the chalet’s main entrance.
